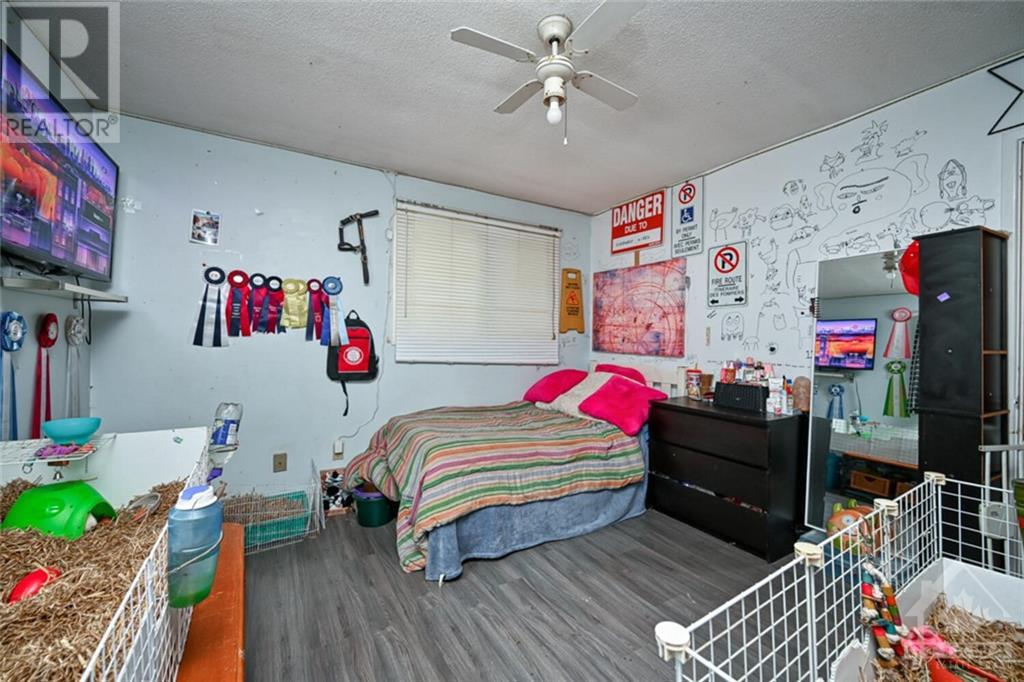6458 FOURTH LINE ROAD
North Gower, Ontario K0A2T0
| Bathroom Total | 3 |
| Bedrooms Total | 4 |
| Half Bathrooms Total | 0 |
| Year Built | 1971 |
| Cooling Type | Central air conditioning |
| Flooring Type | Laminate |
| Heating Type | Forced air |
| Heating Fuel | Natural gas |
| Stories Total | 1 |
| Bedroom | Lower level | 19'9" x 14'3" |
| Kitchen | Lower level | 11'1" x 11'2" |
| Primary Bedroom | Main level | 13'4" x 12'0" |
| Bedroom | Main level | 16'0" x 13'2" |
| Bedroom | Main level | 12'0" x 11'1" |
| Living room/Fireplace | Main level | 19'6" x 14'2" |
| Kitchen | Main level | 9'2" x 10'0" |
| Eating area | Main level | 12'0" x 9'1" |
YOU MIGHT ALSO LIKE THESE LISTINGS
Previous
Next












































